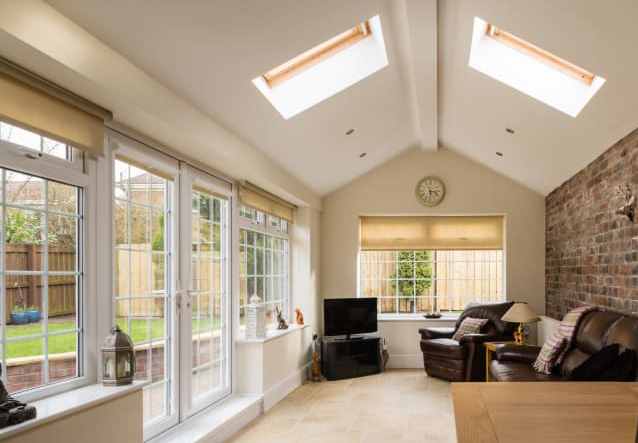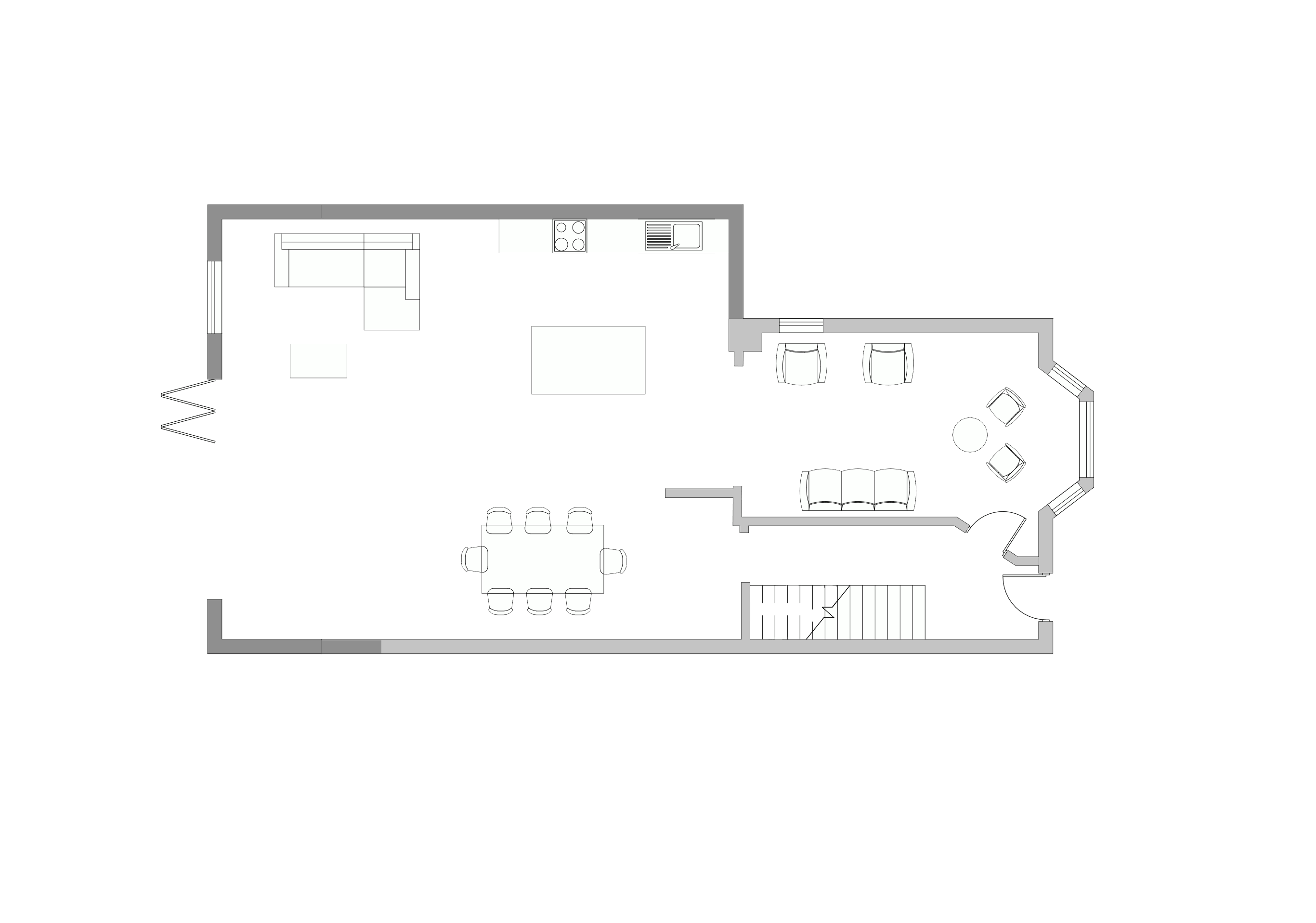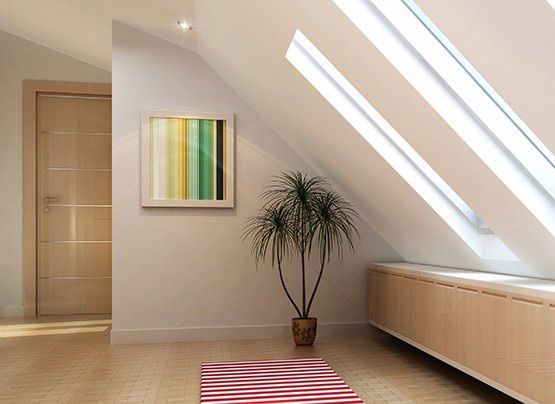SERVICE
Offering drawings to tackle to take on a range of projects.
Rere extensions | Side extensions | Loft conversions
Rear extension
A rear extension can add some much needed space to a home especially with the rise of open plan living spaces. For instance the kitchen has gone from being tucked away in the back of the house to becoming the open focal point of the house connecting it to the garden and rest of the home. You will find in many cases that you may not require planning application for works to be done to your home as it may fall under permitted developments, however a set of drawings are needed for building regulation and to support you throughout the project


Side extension
Like a rear extension, a side extension can bring some needed space to your home but depending on the constraints of your site, a side extension can be the better option. For instance, if you have a small rear garden, it might be best to preserve that space and extend sideways. The layout of your home can be a key contributing factor. A rear extension may only allow you to extend your kitchen space but a side extension, not only allows you to extend the kitchen but will also allow you to add extra rooms without too much alterations.
Loft conversion
A loft conversion allows you to take advantage of an already existing space, giving you the possibility to add an extra room that can be used as master bedroom with enough room for a generous unsweet or a self-contained children’s play area, keeping noise levels within its confines

LET’S GET STARTED
