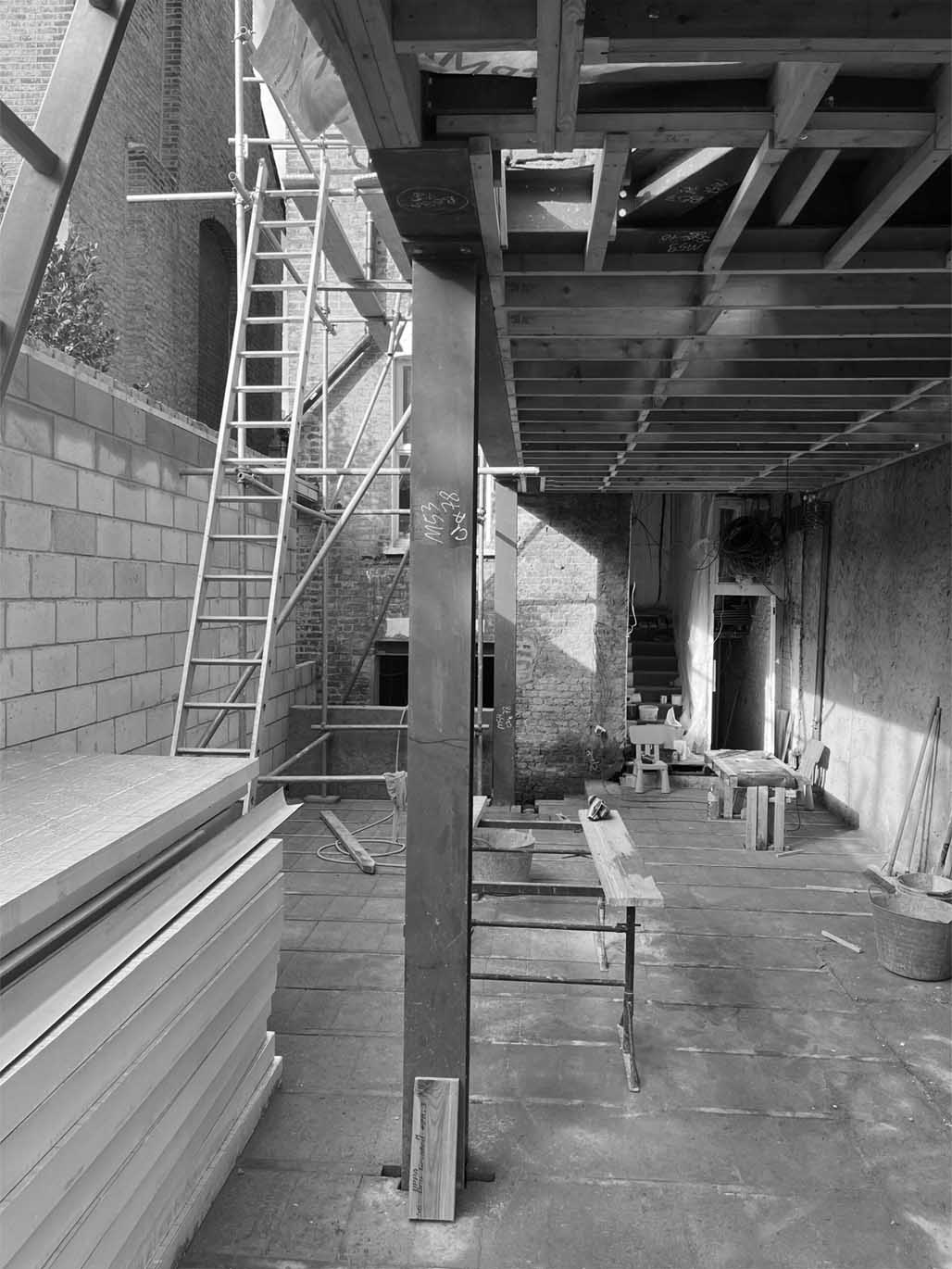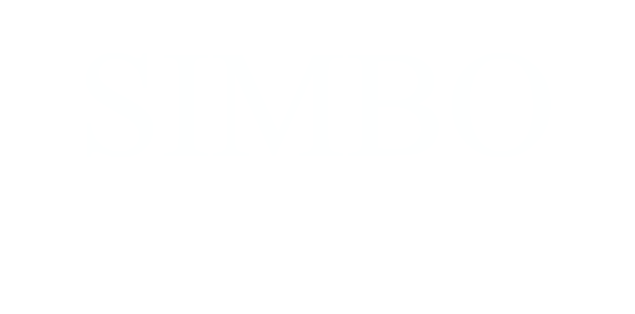Architectural Design
Process
Whether you are looking to rearrange the internal layout of your existing home or adding an extension to bring additional room to your space, our collaborative process will ensure a considered architectural solution of the highest quality.
Initial Consultation
Will begin the process with a consultation to assess and define the requirements of your project, covering budget, timeframe and looking at the risk surrounding the project in order to produce a detailed brief that takes everything in to consideration. This Initial Consultation in person or over zoom will allow us to get to know each other and see if we are the right people for your project.
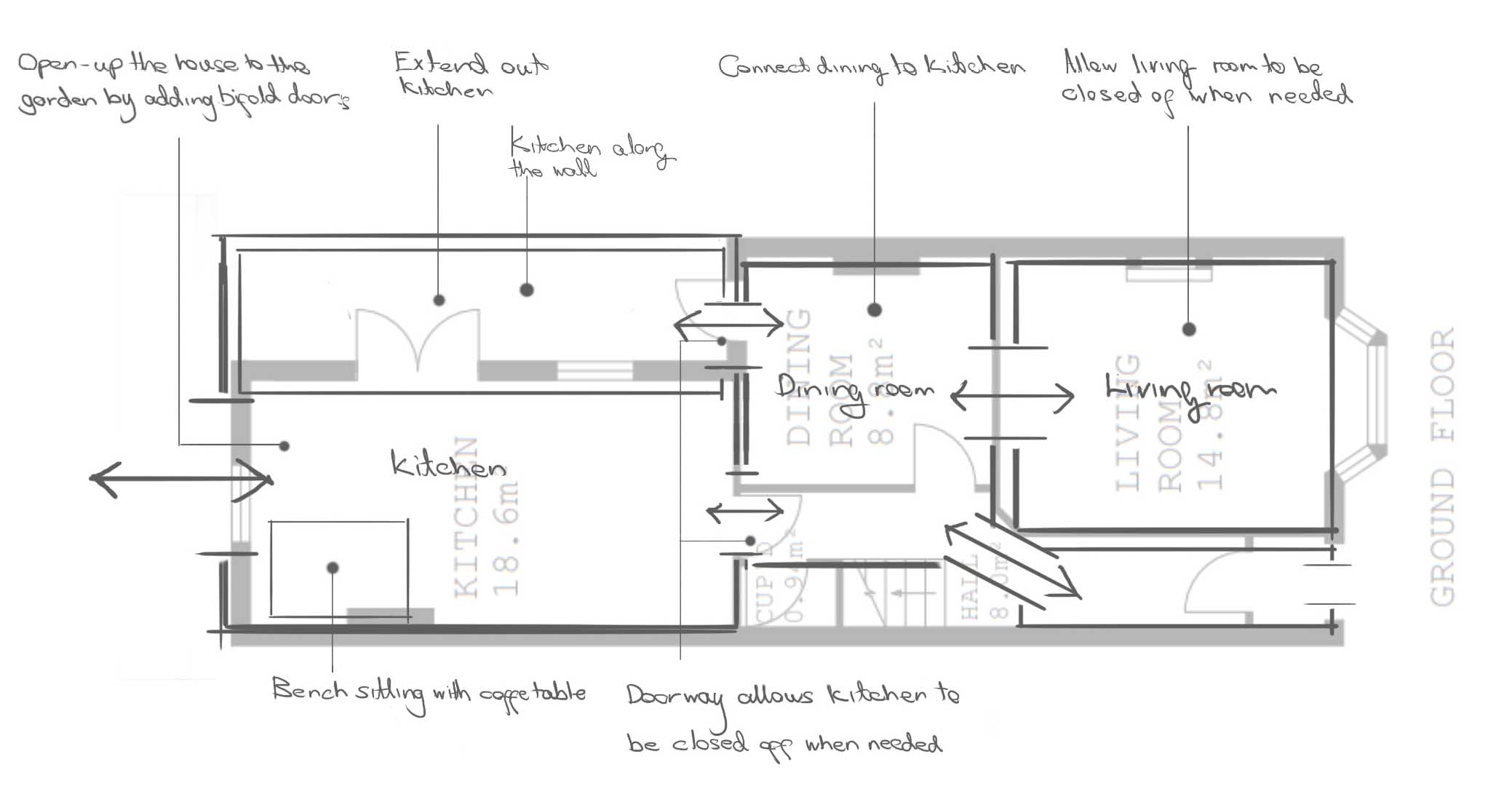
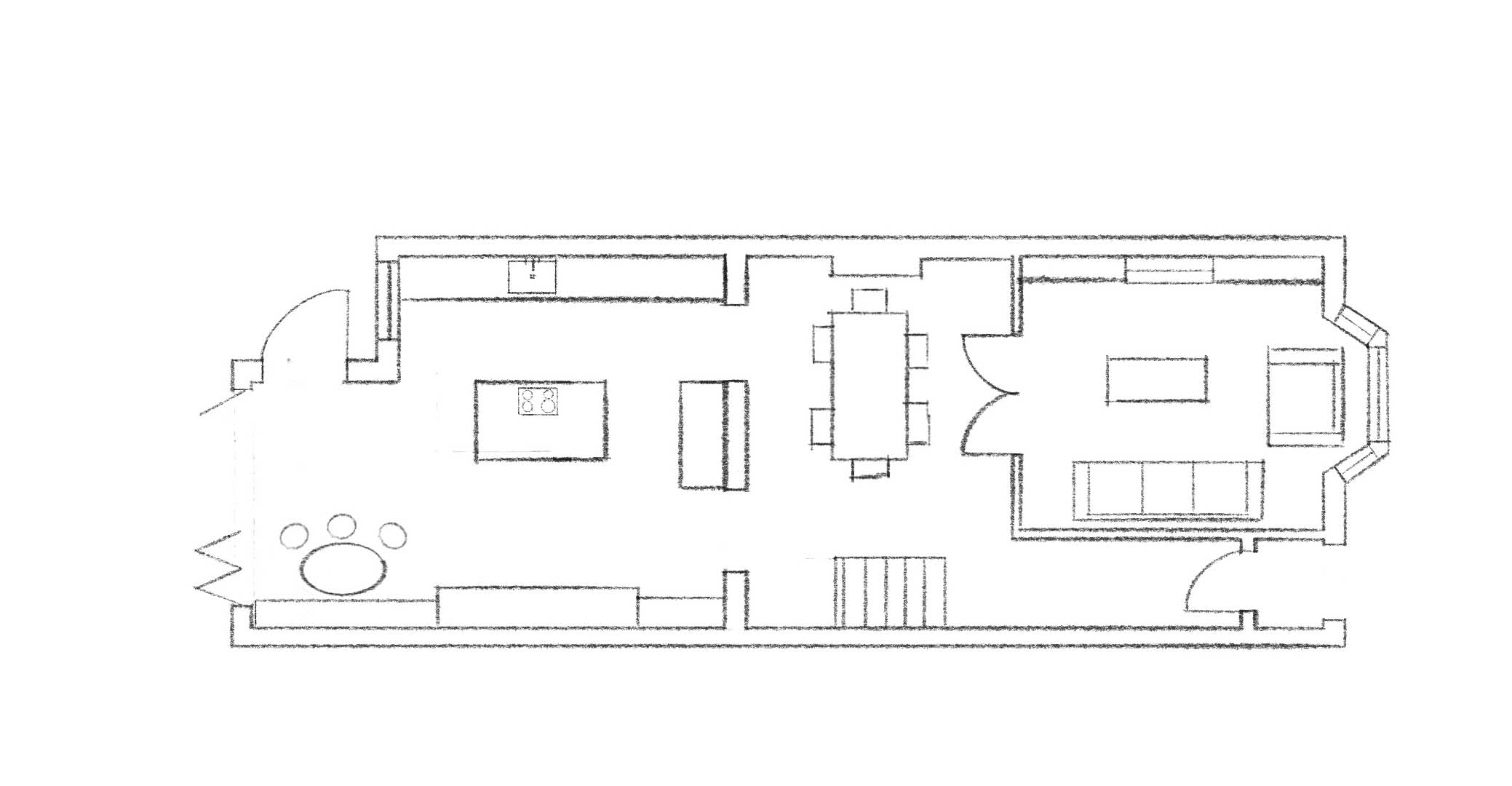
Concept Design
The next step is a visit to the site to understand and measure-up the spaces involved in the project. We will Discuss and unravel your ideas and prepare concept designs (sketches spatial arrangement) in line with the cost plan. Exploring project strategies and understanding how the project team will work together, we develop an initial design schedule that will contribute to providing an overview of the project.
Creation
This is where we move from conceptual sketches and spatial configurations to further developed concept design, producing 3D renders that will allow you to visualise the space. Floor plans detailing the room sizing, fitting and arrangement are created. We look at moodboards and product samples to see how materials and colours work together allowing you to see, feel and experience the unique creative vision
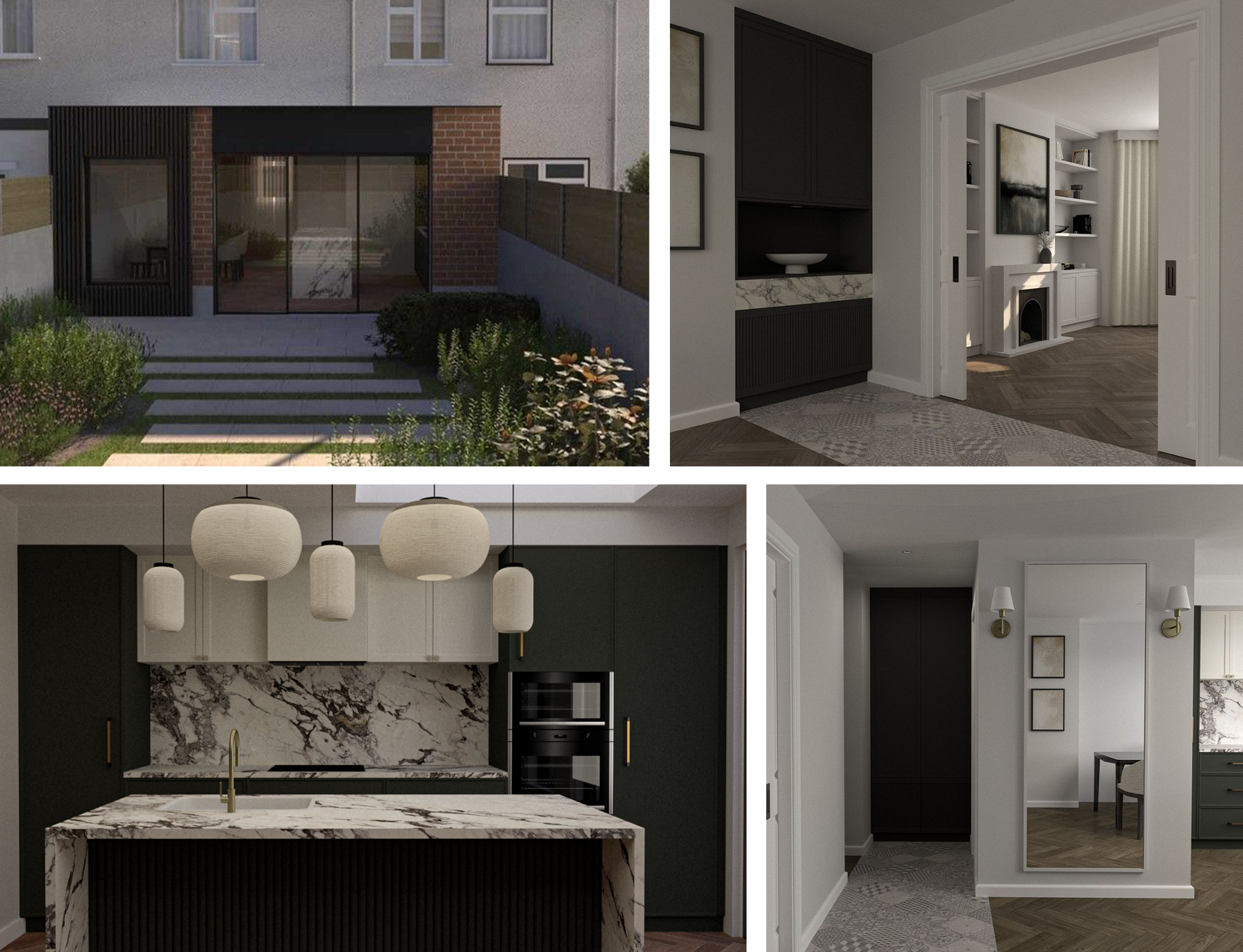
Documentation
Once the client has approved the proposed design, we will look to produce the architectural, building services and structural design drawings and refine any drawings in greater detail to move the project into the stage of tendering, consisting of the construction documentation, equipment schedule, finishes schedule and lighting schedule.
.
Construction
When the process of building starts, we will offer the necessary site support to contractors to ensure that the project stays true to the design. Ranging from site inspections to amendments to drawings in response to changes in materials or requirements to a specific space by the client, we ensure that the quality standards are met.
