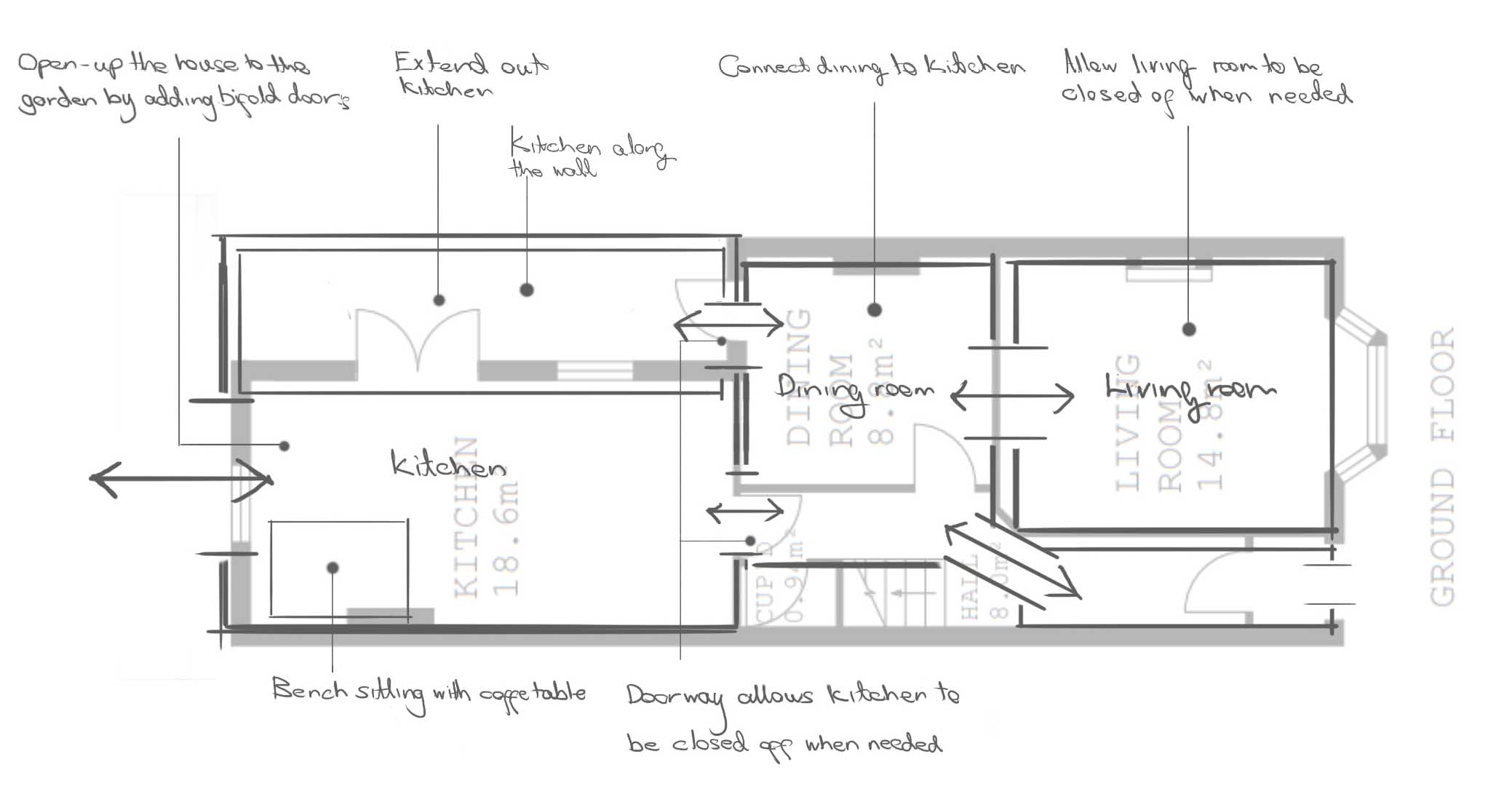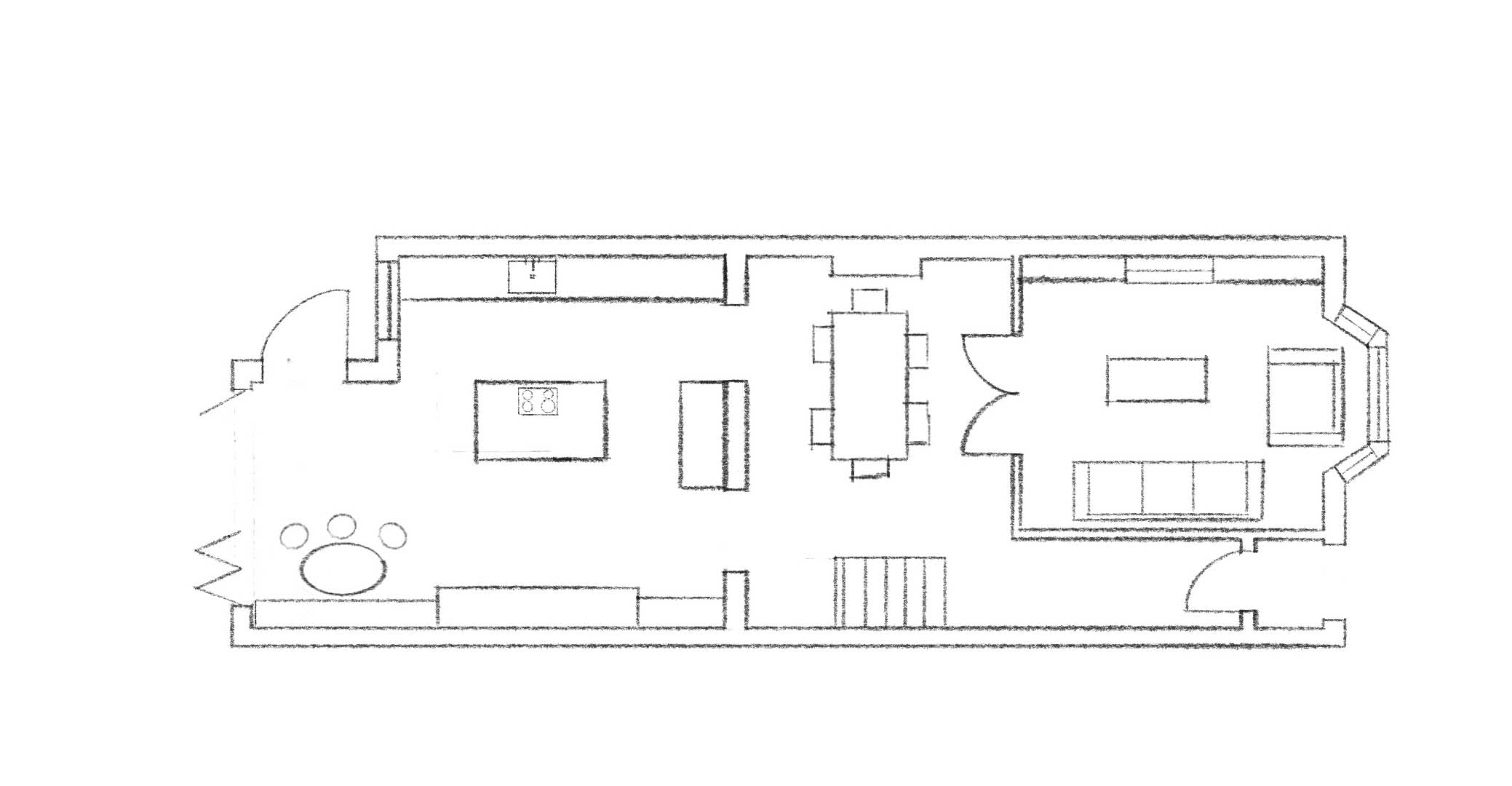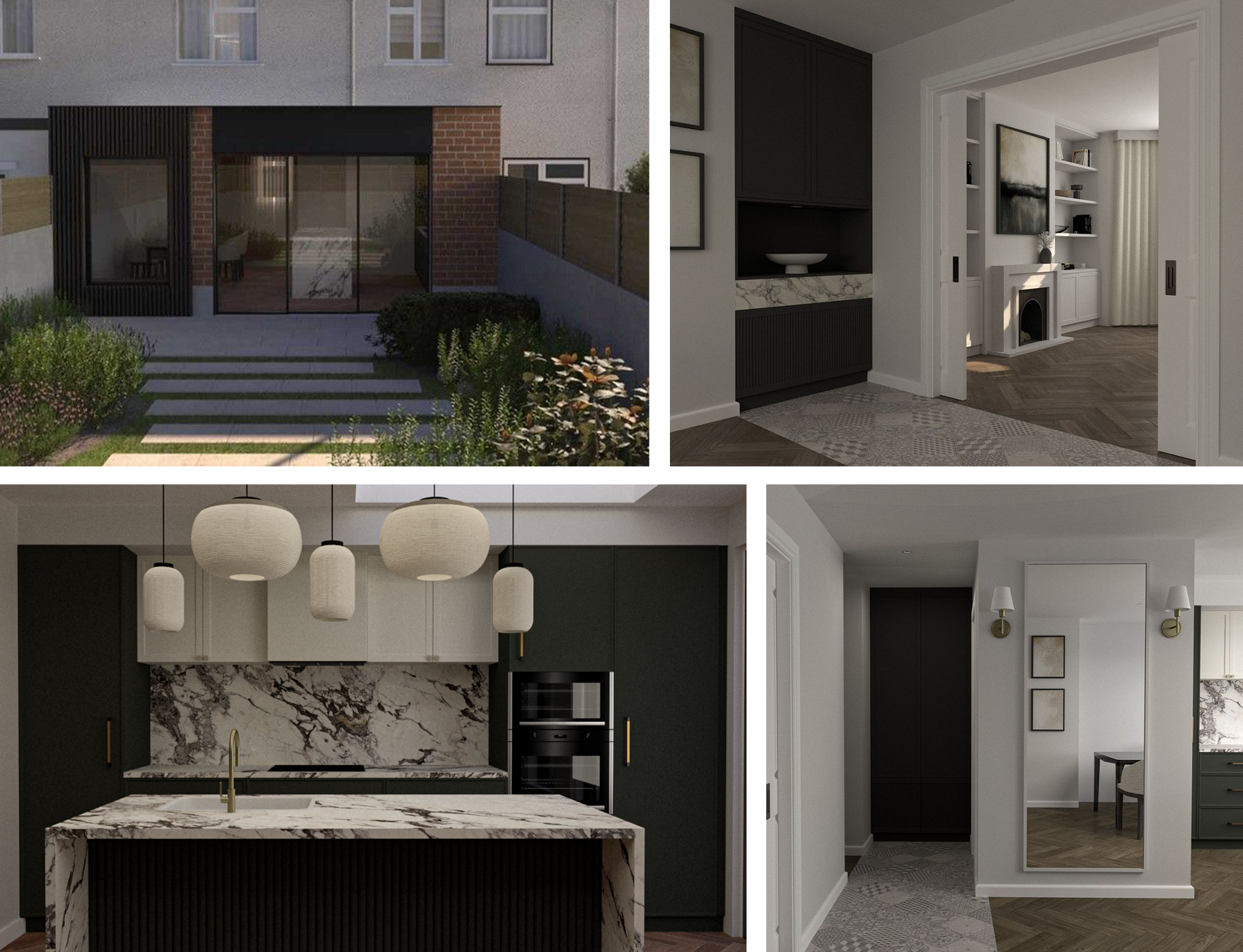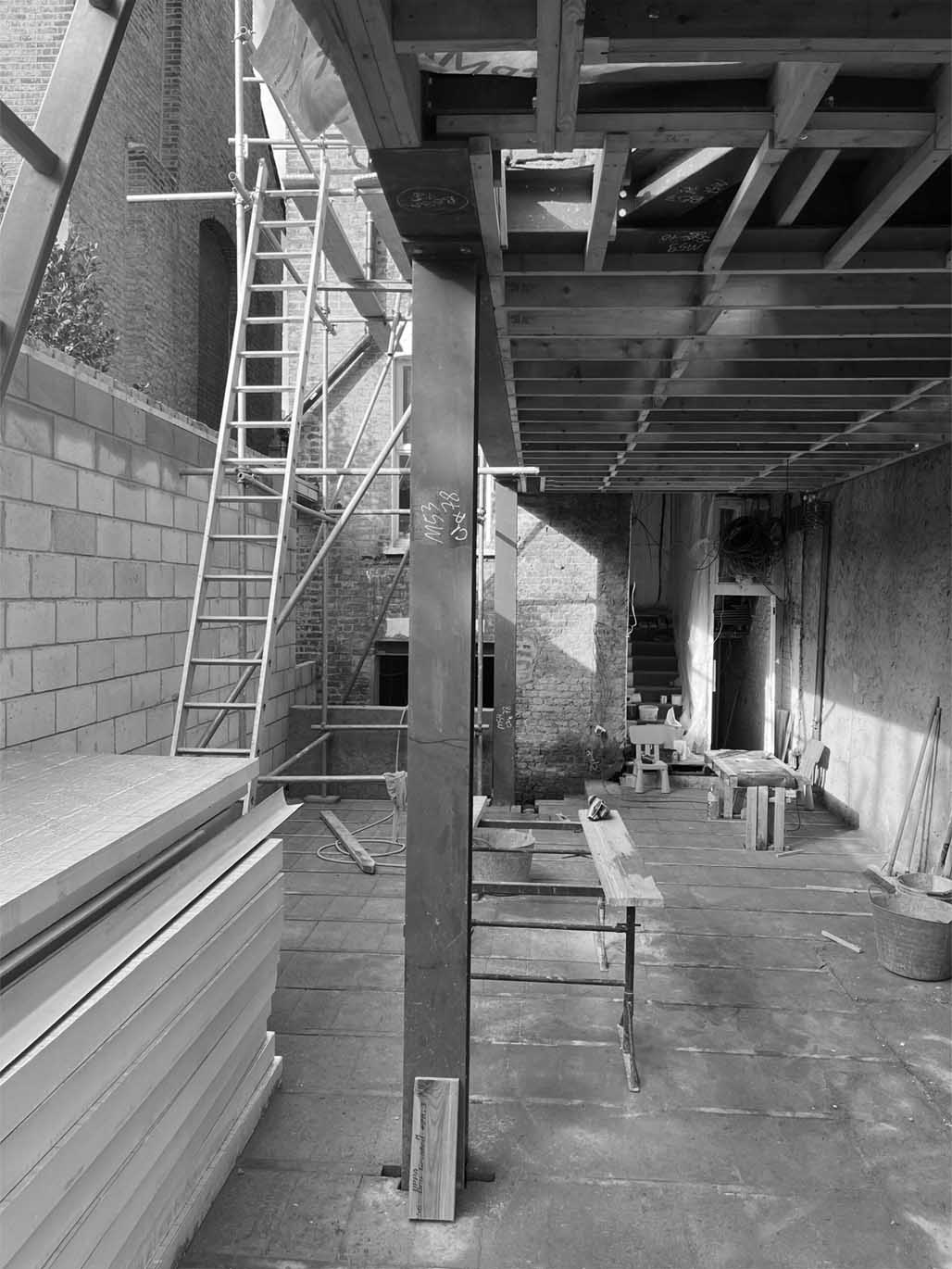ARCHITECTURAL DESIGN & HOME RENOVATION
PROCESS
Our process is designed to make your home extension, loft conversion, or renovation as seamless as possible. From initial consultation to project completion, we ensure that every stage is carefully planned and executed. We work closely with you to refine the design, navigate approvals, and collaborate with trusted professionals to bring your vision to life
Initial Consultation
We begin the process with a consultation to understand your vision, needs, and goals for the project. During this meeting, we discuss your budget, timeline, and any key considerations that will help shape the design. This is an opportunity for us to get to know each other and ensure we’re the right fit for your project.


Concept Design
Once we have a clear understanding of your needs, we’ll visit the site to take measurements and assess the space. We’ll then develop initial concept designs that explore different layout options and design strategies. These will be aligned with your budget and goals, allowing us to refine the direction of the project.
Development of Design
From the initial concepts, we move to more refined designs, creating detailed floor plans and 3D visualisations of your space. We also select materials, finishes, and furnishings, presenting these to you with mood boards and samples to help you visualise the final design. This stage allows for collaboration and feedback before the design is finalised.

Planning and Approvals
We take care of securing the necessary planning permissions and submit all required applications to the relevant authorities, including building regulations, to ensure everything is in line with local requirements.

Finding the Right Builders
We assist you in finding the right builders to bring your vision to life, ensuring the construction aligns with the approved design and specifications. We guide you through the selection process, helping you choose reliable professionals who can execute your project to the highest standard.
.
Construction & Project Management
Once your builder is selected, we’ll oversee the project to ensure everything is on track. While the builder manages the construction, we provide ongoing support, ensuring the design is being followed and addressing any concerns that may arise during the build.
.
Final Inspection & Handover
After the project is completed, we carry out a final inspection to ensure that everything is in line with our high standards. We’ll walk you through your newly completed space to ensure it meets your expectations. Once everything is in place, it’s time for you to enjoy your beautifully designed home!
SIMBO STUDIO
ARCHITECTURE & INTERIOR DESIGN
Designing Spaces That Work for You
Phone
020 8044 5390
